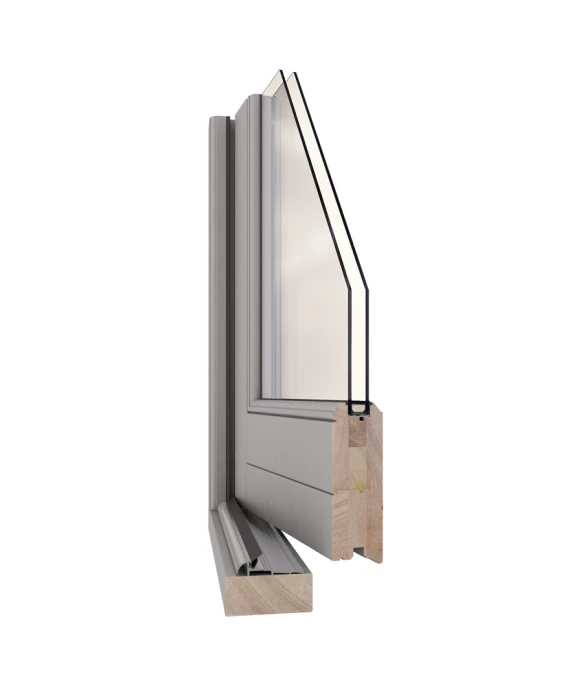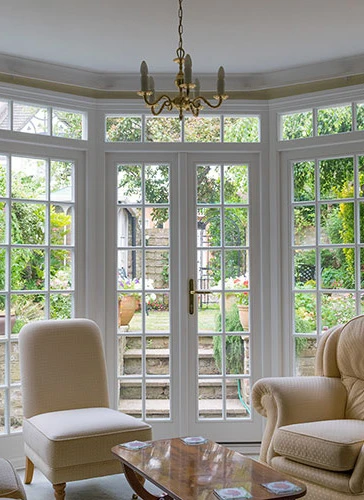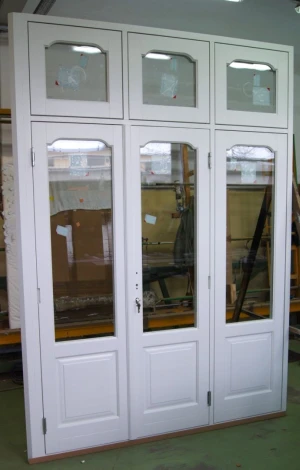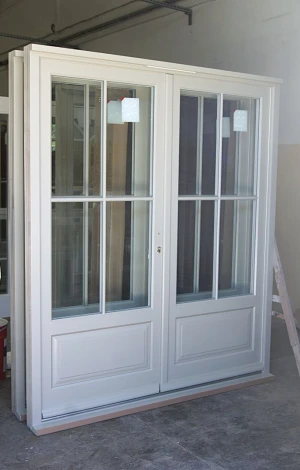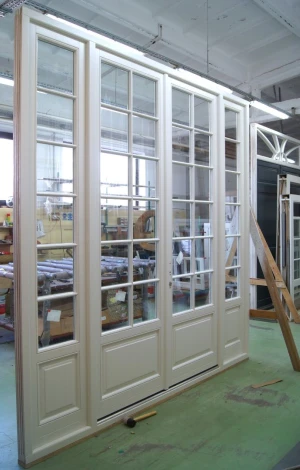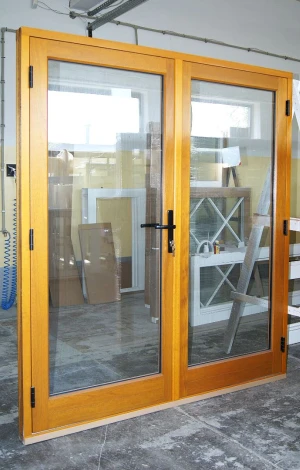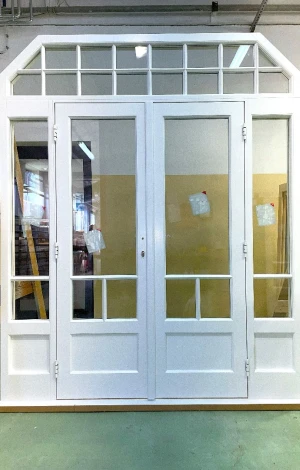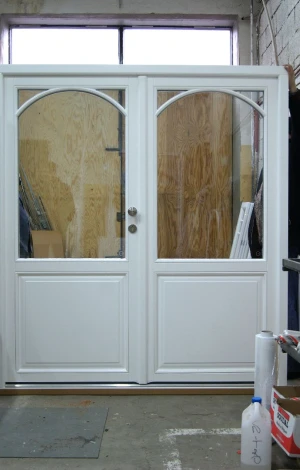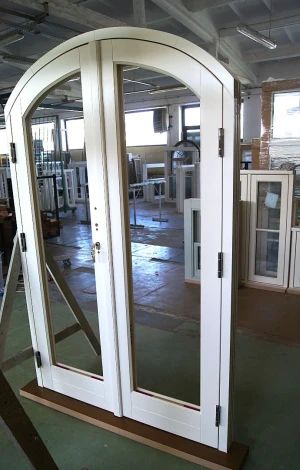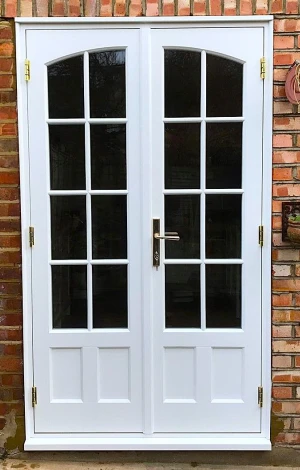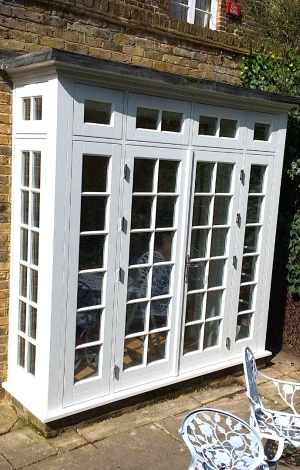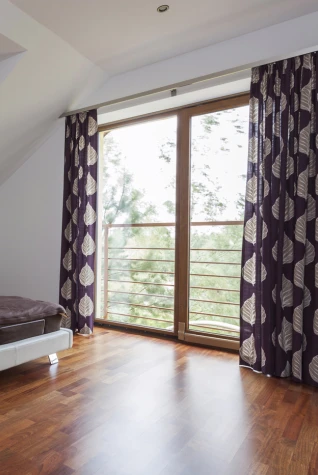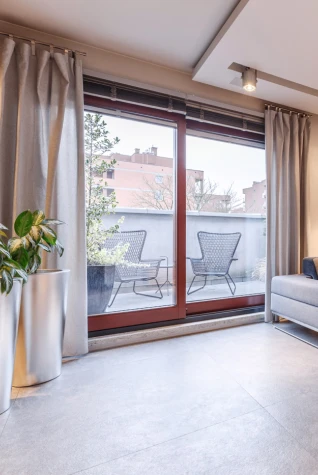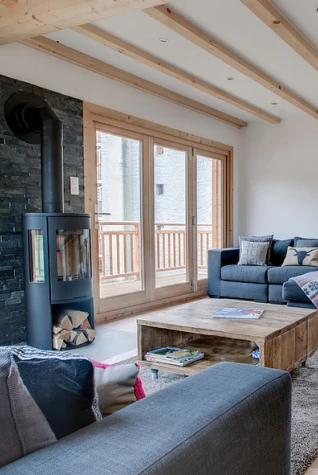French door balconies
French door balconies are the most popular balcony doors found in almost every English home with access to the garden.
They usually have two sashes, a movable mullion and upper and side transoms. These balconies very often act as entrance doors, which is why they are equipped with 5-mulitpoint locking system of the German company FUHR class RC3, solid MACO hinges adjustable in three planes and the EXITEX threshold.
French door balconies we produce fully glazed and with decorative or simple panels with thermal filling. They often have glued wooden Georgian bars and trickle vents.
We can modify the fittings and glass depending on the taste and needs of the customer, which allows us to make doors tailored to individual customer requirements.
French doors construction:
- frame thickness: 90mm,
- leaf thickness: 58mm,
- double glazed unit 24mm, Ug= 1,1W-m2K,
- warm edge TGI
- SCHLEGEL QLON weatherseal,
- EXITEX threshold,
- high quality multilayer timber,
- REMMERS 4-coat painting system.
Standard equipment
Opening types
- open out/in,
- single, double doors,
- doors with sidelights/ toplights,
- direct glazed fixed in frame/ dummy sashes.
Construction
- frame thickness: 90mm,
- leaf thickness: 58mm,
- internal frame and beading in traditional ovolo shape.
Hardware system
- MACO hinges adjustable in 3 positions,
- 5- multipoint locking system the RC3 class of the German FUHR company.
Handle
- FAB & FIX BALMORAL
- Colours: polished chrome, brass, satin chrome, black, white
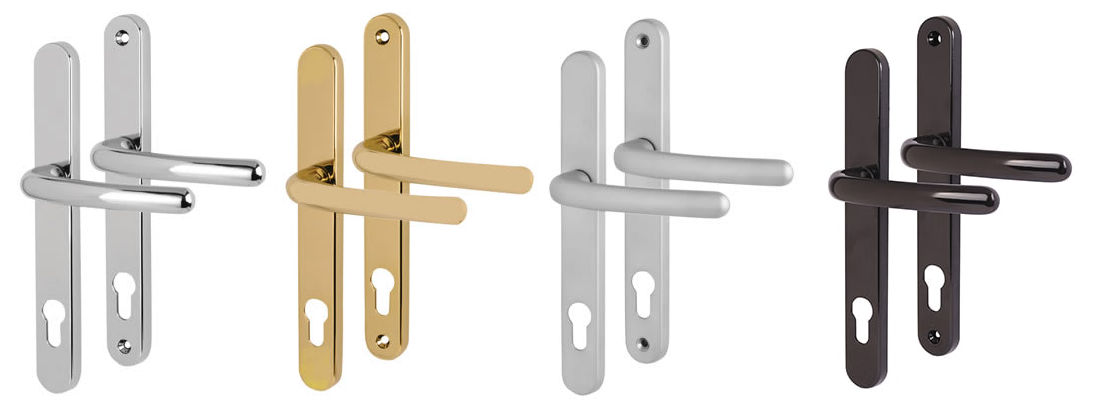
Threshold
- Exitex threshold.
Glazing
- double glazed unit 24mm Uw=1,1 W/m2K,
- internally glazed,
- warm edge TGI.
Timber
- pine, hardwood, other.
Surface cloating
- micro porous paint or stain coating system,
- REMMERS 4-coat painting system.
Optional equipment
Hardware system
- butt hinges
Special glazing
- ESG, VSG,
- ornamental glass, stained glass.
Bars type
- astragal bars 20mm or 24mm with aluminum or plastic duplex,
- structural bars,
- traditional leadded patterns,
- stained glass.
Trickle vents
- TITON flush trickle vent
Other options/ additional element
- head drip, transpom drip,
- frame and mullions mouldings,
- raised and fielded wooden panel 46mm,
- raised and fielded wooden flat panels 24mm,
- arched top rail,
- step arched top rail.
